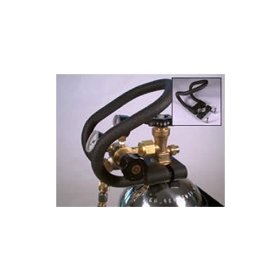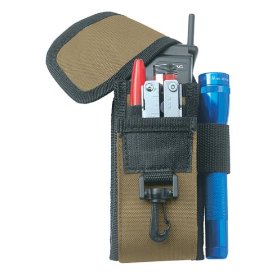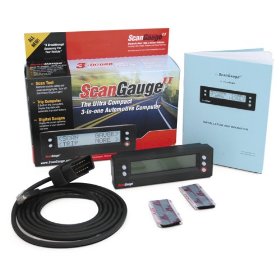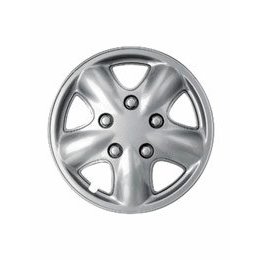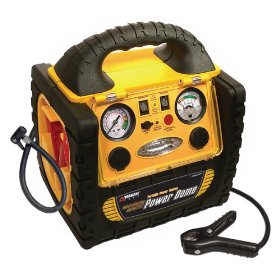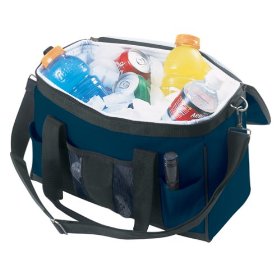 |

2003 CUSTOM BUILT HOUSEBOAT/FLOATING HOME
|
More 2003 Custom Built's
For Sale,
Parts,
Repairs,
How To Fix,
Manuals,
Online Store,
Videos,
Images,
Restorations,
Shows,
Events,
Auctions,
Classifieds,
Clubs,
News,
Blogs,
Forums,
Magazines,
Die Cast Models
|
$1,750,000.00
|
| Address: Fourchon, LA | |
Body Style: Power | |
| Fuel Type: OTHER | |
Hull Material: STEEL | |
| Propulsion Type: NONE | |
|
Contact Me...
|
|
|
LAZY B is incredible! It is the only way to describe this custom designed built 2-story, floating home, with a tasteful art deco decor five private staterooms, each with insuite heads, a laundry room, separate utility/storage room, and a great room. (Price of push boat is $232,500 and price of property is $409,000). Accomodations: Incredible! Is the only way to describe this custom designed and built 2-story, floating home, with a tasteful art deco decor, five private staterooms, each with ensuite heads, a laundry room, separate utility/storage room, and a game room. There is a nearly full beam great room, separate laundry and storage room, large upper and lower outside decks, and the convenience of taking your luxury retreat nearly anywhere you desire. On the main deck forward is a full width 40'X20' covered deck with a porch swing and spiral stairs to the upper deck, access to the walk-around decks, and the main door to the great room and interior. The great room is 31' wide by 40' long and rises 20' through the second floor and is wrapped by a 4' walk-around gallery. To port is a 10-seat glass top dinning table and 10 chairs. Aft is built-in cabinetry and bar. A granite counter top with dish storage and a 62-bottle wine cooler. Further aft is the full galley. Directly to starboard is the entertainment center in a built-in wall system, L-shaped sofa, 3 easy chairs, and a cocktail table. There is also a round glass game table with 4 comfortable chairs. The stairs to the second floor are to starboard of the midship companionway aft. From this companionway and to port is the first guest/day head complete with a full bathtub. Next aft is the guest stateroom with a queen-bed, 7' closet, nightstand and desk. There is a large utility/storage room with a full size refrigerator and matching freezer, commercial ice maker, shelf storage, and access to the inside of the barge. Directly to starboard is the master suite featuring a queen bed, 2 nightstands, entertainment center armoire, and his and her hanging lockers. The bathroom is separated into 3 areas, private commode, bath area with double sinks, and dressing area with lighted vanity. Second Floor: The stairs land onto a large platform that wraps around and over looks the great room below. To port of this landing is a glass enclosed game room/media room with entertainment armoire, sofa and two rocking chairs, and 6' X 7' storage room. Down the companionway and to starboard is a guest stateroom currently set up and decorated as a nursery and includes a twin bed, dresser, large hanging locker, and private bath with tub. Next aft and to port and starboard are matching guest staterooms with queen berths, settees, nightstands, and private baths, each with a tub, vanity, and commode. On the front of the second floor is a 20' X 40' sundeck with partial Sunbrella awning., Mechanical Equipment: Two separate five ton high efficiency Trane air condition units with electric heating, 110 volt on demand fresh water pump, dock side fresh water inlet, Owens 12 man waste treatment system. PUSH BOAT: 20x40 custom push boat especially converted to service the LAZY B with two 40 KW General Motors generators, twin 350hp Cummins diesel engines, raised helm station for line of sight over the house barge, painted to match, pushes the entire rig at 8.5 to 9 MPH., Galley: The large fully equipped first floor galley is forward and to port, 4 cm granite counter tops, Stainless steel appliances, Classic look distressed black cabinets, Walk in 6'X 5' pantry, Firred-down genuine cypress tongue and grove ceiling and bar wrap, Plenty of natural and overhead lighting, Wolf commercial microwave oven, Wolf convection oven, Wolf dishwasher, Kitchenaide ice maker, Wolf five burner ceramic cook top, Sub Zero 62-bottle wine cooler, Wolf stove vent hood, Northland upright freezer (store room), Northland upright refrigerator (store room), Manitowoc bin ice maker, Side by side Sub Zero refrigerator/freezer, Asko washer and dryer, Triple stainless steel sink., Electonics and Navigational Gear: Bose Am/Fm, CD, receiver with Surround Sound Cube speaker system, RCA mini component stereo system, Sony Trinitron 36" color TV, 3 entertainment center armoires, Large entertainment center in great room, Stabilized Sat TV antenna, Sony receiver., Electrical System: 220-volt 100-amp shore power inlet, 110-volt lighting throughout, Fluorescent lighting in hull., Deck and Hull Equipment: 5'x40'x90' purpose built barge of 5/16th plate and completely coated inside and out with a vinyl protective coating, 1/4th steel plate used for the structure and 1/4th to 3/8th framing used throughout, 7/16th plywood used as a base for the 1/2 inch sheet rock for the interior walls, over sprayed foam insulation, Bow and stern bulwarks approximately 2' high with 2" tube hand rails on top, spiral stairs from first to second floor sun deck, porch swing, round patio table and four chairs on first floor covered deck, 4' walk around decks on both levels, five separate compartments in the barge hull (two are used for the water tanks, bow and stern rakes, and one aft storage compartment, 2" x 3.5' hand rails on the second floor walk around decks, roll down aluminum weather shutters on all exterior windows, two throwable life rings, seven large (5'x6') insulated windows into the great room for a great view and daylight., Sails and Rigging: PORT FOURCHON PROPERTY: Corner lot with bulkhead, 125' of dock space, storage shed, and carport. Landscaped and ready for use., Additional Equipment: SALES REMARKS: The art deco decor changes colors from room to room starting with a blue/green great room, second floor game room and second floor gallery. A light purple guest stateroom, orange master suite and bathroom compartment, two light green 2nd floor guest staterooms, cocoa brown hallway, silver trim throughout. "Why leave home to visit your matching vacation home when something different can add to the fun?" The lazy B is perfect in every way, from her well thought out heavy duty construction, to the best brands in equipment choices, to the spacious layout, to the tasteful fun decor, to the low maintenance vinyl coatings, to the security of the roll down shutters, to the perfectly matched push boat, to the available property for a base of operations, one could want for nothing more in a vacation home with the extra added bonus of moving your home wherever the waterways or dreams can take you.,
|
|
Postcard | Email
Return to the Magazine
|

|










































